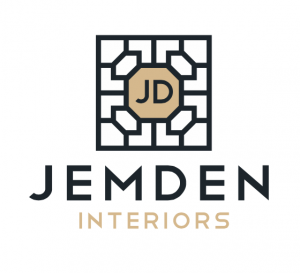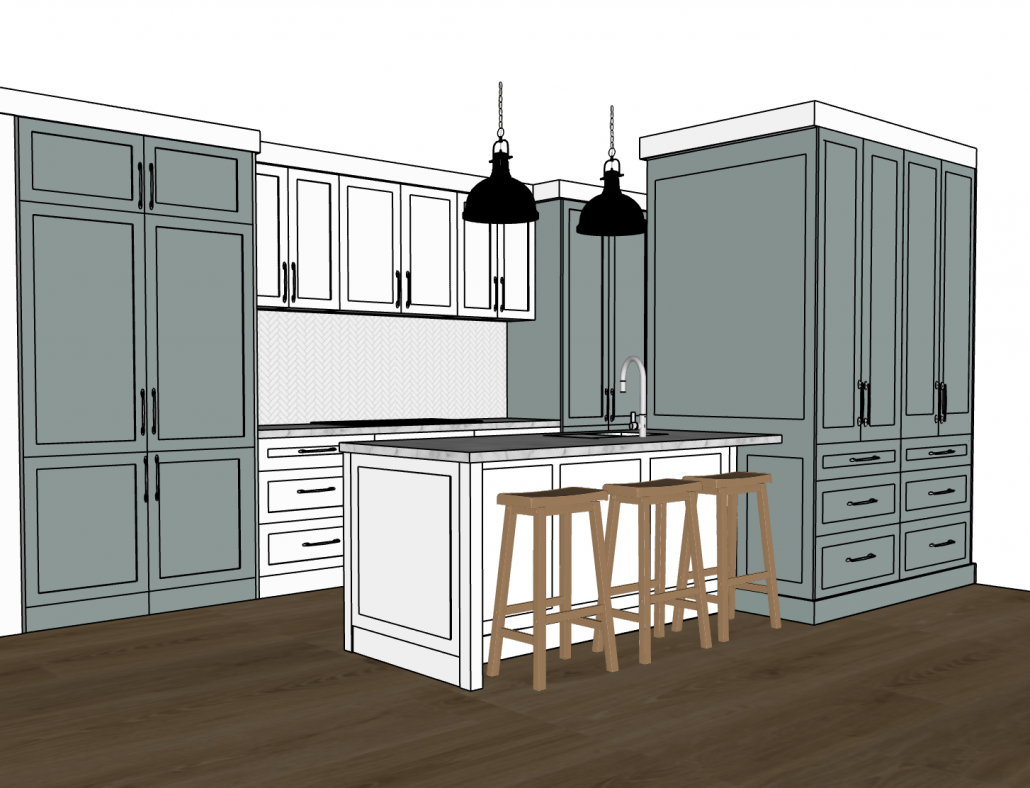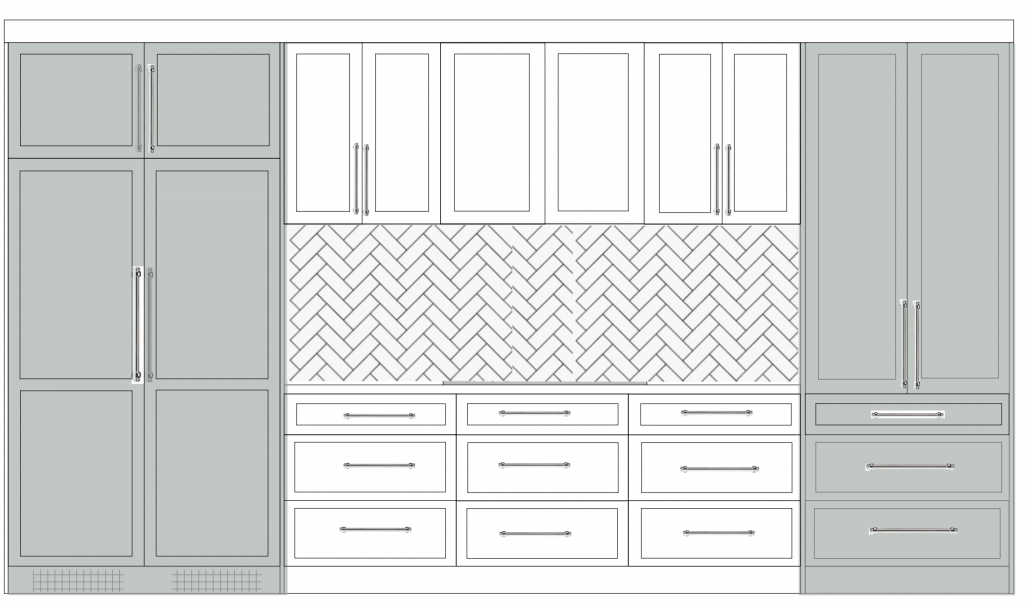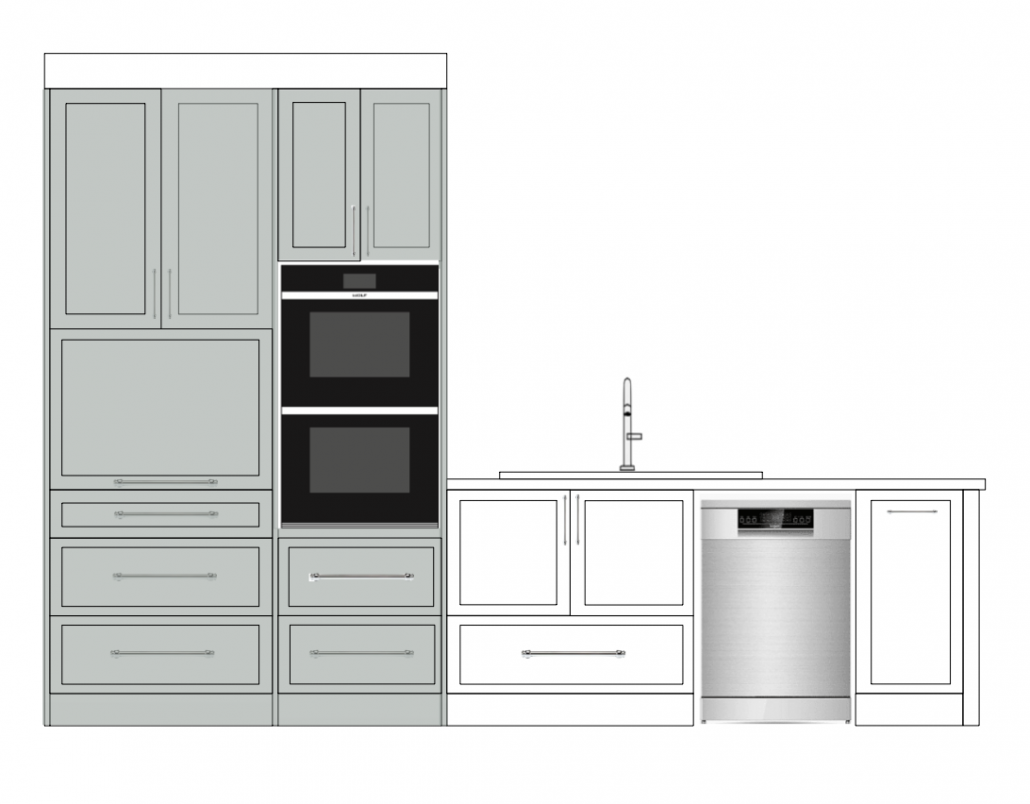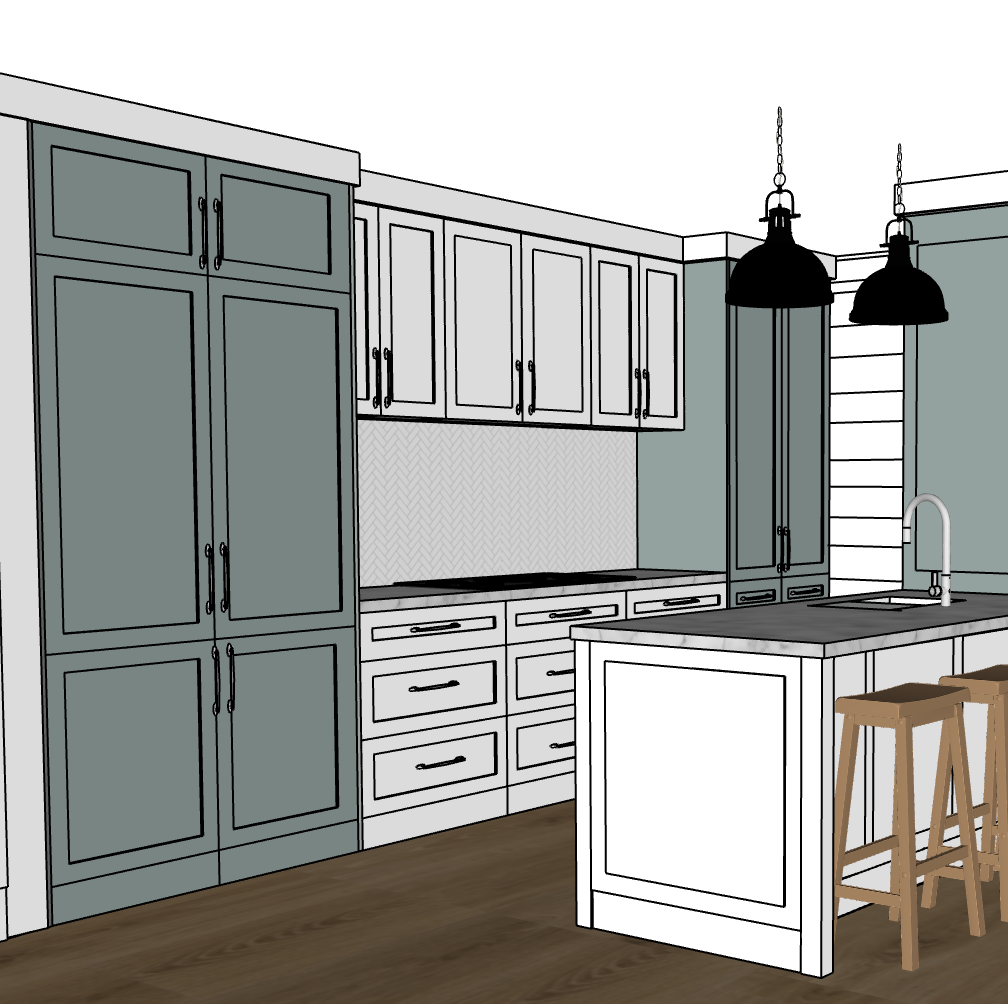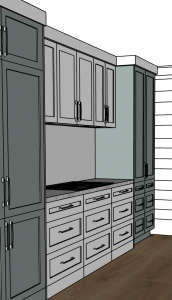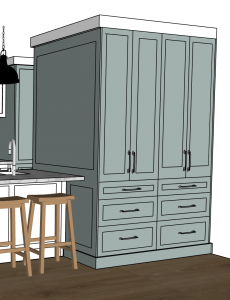Kitchen Designer in Melbourne
As an interior designer in Melbourne I have helped many families get dream homes. The kitchen is so important in any home because this is where we prepare meals and gather with our families and friends so it needs to function for the way we live and also look amazing.
I designed this kitchen for a lovely family in Warrandyte and I am looking forward to seeing it finished in August. I started by visiting the clients in their home to look at their existing kitchen and I asked them questions about what colours and designs they like and how they use the kitchen and what storage they would like.
The clients have a love for the Hamptons style so we decided to choose classic shaker style cabinetry and a bench top that has a marble look.
I designed this kitchen so it has lots of storage in the cooking area and to the left is an integrated fridge and freezer and to the right is the pantry for easy access. This creates an awesome area where the food is close by so easy to prepare when cooking.
We decided to make the cabinetry that is full length a feature colour and have the rest of the cabinets white.
On this side of the kitchen we have an appliance cabinet on the left that flips up and then it pulls out so the toaster can have plenty of space. We then have two wall ovens because the clients love to bake so this gives them plenty of space for this.
One of the things that makes a kitchen look high end is choosing appliances that are integrated so a cabinetry panel is attached. I really love choosing these appliances and in this kitchen we decided to get a fridge and freezer that is integrated. These are shown on the left of the kitchen.
My Design Tip: I always like to put fridges and freezers on the end of the kitchen so they can be accessed easily by the family while others are preparing or cooking in the main area of the kitchen and then they won’t be disturbed.
Kitchen Storage: It is so important to have the right storage in your kitchen so you have a space for everything and easy access to it. In this kitchen we have as many drawers as possible because they are awesome for easy access. It is much easier to simply pull out a drawer rather than to crouch down and look in a cabinet that is hard to reach.
This kitchen has lots of drawers under the cook top so this is where the cutlery drawer will be and there is plenty of other storage for pots, plates and other items needed for preparation and cooking.
There is also overhead cabinets for storing items that are used less often. A shallow cabinet in front of the range hood will also give the family a little more storage.
The cooktop is induction so this gives a modern look and is easy to clean.
We had some space on the other side of this kitchen so we decided to create a cabinet that will be used as a bar. The bi-fold doors open back when it’s in use and then they are closed to create a beautiful cabinet.
The drawers can be used for storing paper work like bills and items that every family has that need storing. This would also be a great place to have a docking drawer where phones and devices can be charged in a drawer because a special power point is attached to the back of the drawer.
The bench top overhangs so there is space for a few stools for the family to use.
I really love designing kitchens because they are so important in homes and this one was a pleasure to work on. It had a few changes in the design process and I think in the end it will be perfect for the busy family that will use it.
I hope you are inspired to create a kitchen that you will love and if you would like me to help you design your dream kitchen then contact me for a chat to see how I can help you.
Andrea xx
