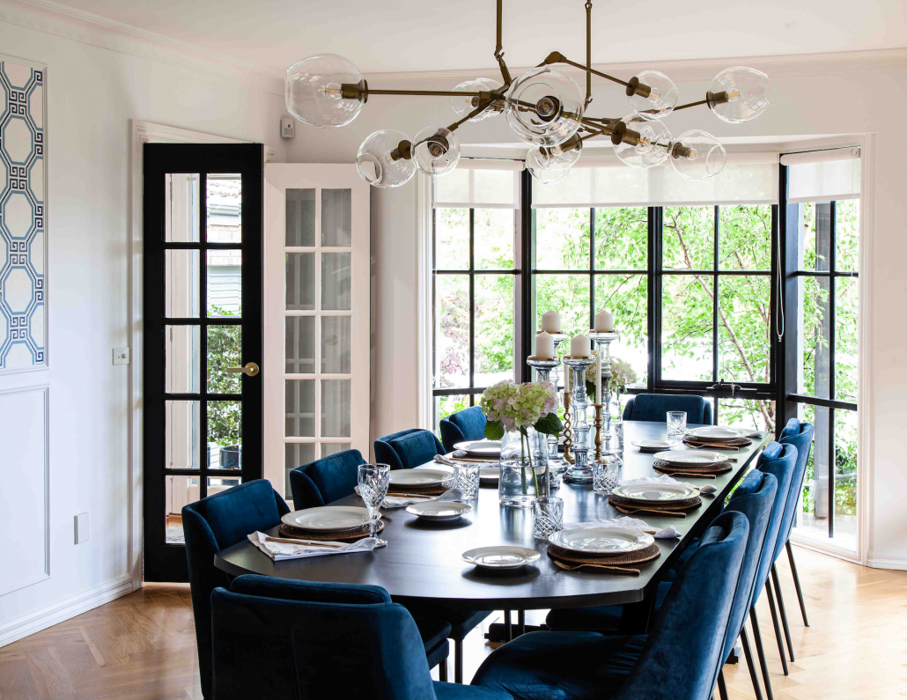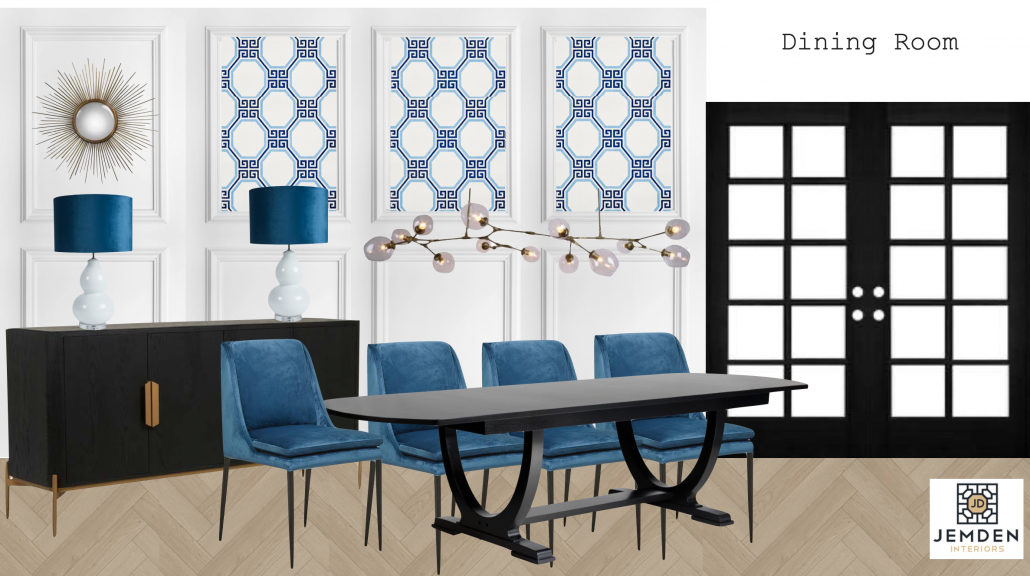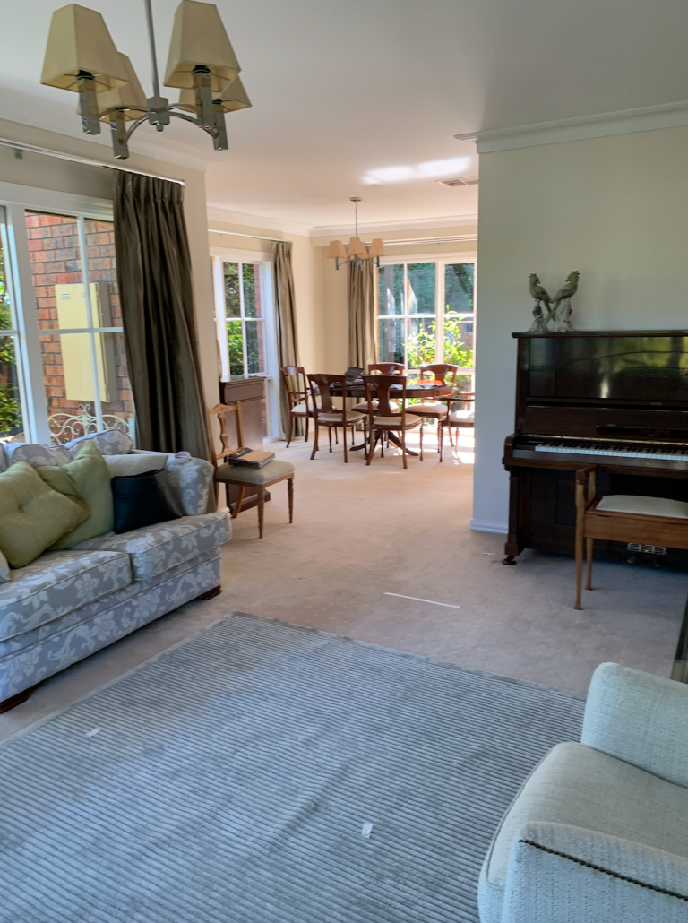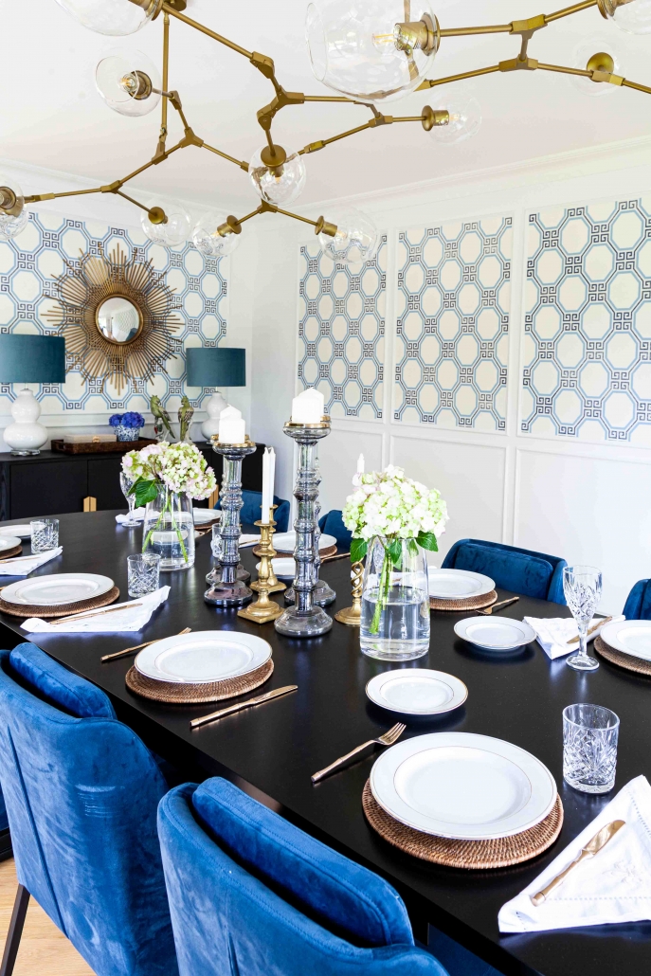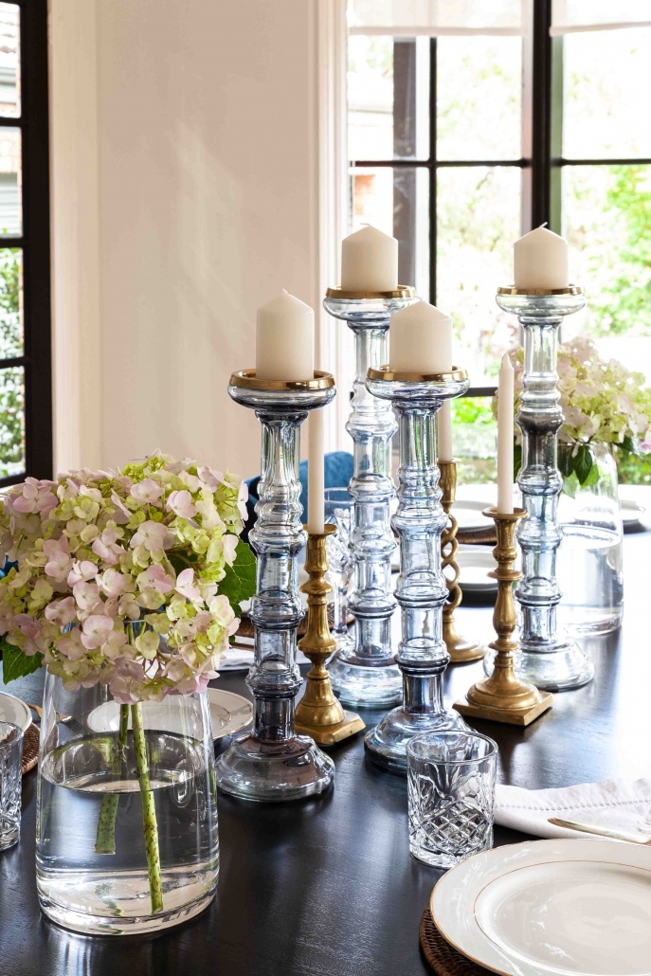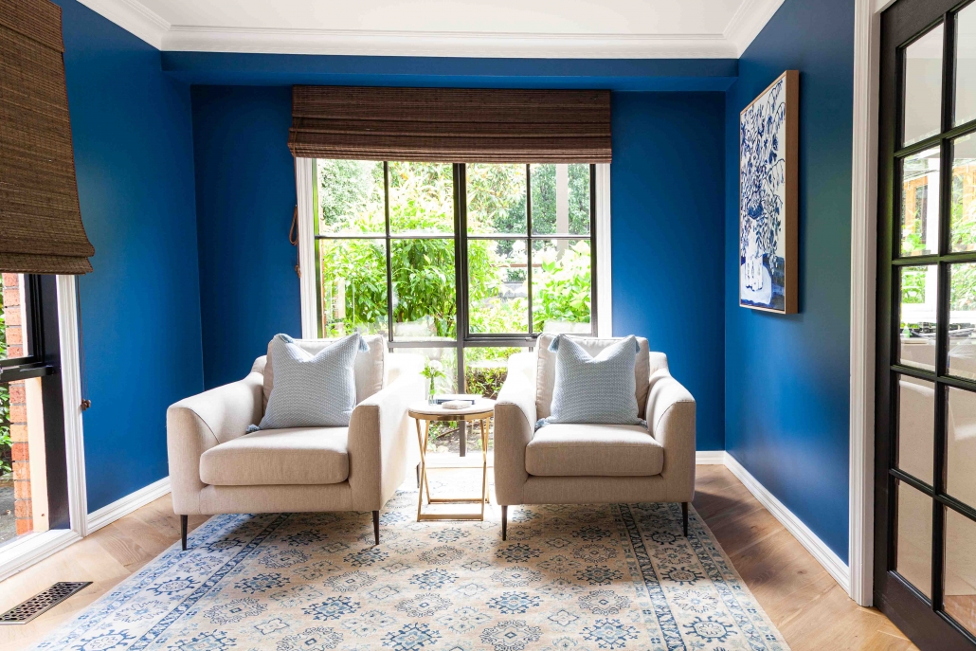Dining Room – Before + After
My clients wanted to make big changes to their lounge room and small dining room because they rarely used the space. We decided to switch the rooms so had the large room for the dining area and the small room for a sitting room. I wanted to create a timeless but more modern style so the first thing I decided was to paint the windows from white to black.
Above: When I work with clients I create a design concept like the one above so clients can get a good idea of what I am suggesting for the design of the room. My clients loved everything I suggested so it was a pleasure then creating this room for them. It was a complete change starting with the flooring. To create a timeless and elegant style we chose oak herringbone flooring because it is also a very practical flooring.
BEFORE
Above: This is the before lounge room and dining room. We changed the flooring, Painted the walls white in the dining area and blue in the small sitting room. In the sitting room I changed the pendant light to down lights because the ceiling was not very high so I just wanted the lighting to be practical. For the new dining room area I chose a beautiful brass modern pendant light that is very sculptural. It’s horizontal so it becomes a feature above the large dining table. The dining table has timeless style and I chose a black finish so it contrast with the white walls for a more dramatic look. I then chose a beautiful buffet so the client can store all the dinner ware for entertaining.
Above: I added some wainscotting panels on the large wall and behind the buffet with a gorgeous geometric style wallpaper in blues inset. This gives the room a really beautiful backdrop for the elegant dining table and the chairs are blue to tie in with the wallpaper.
Above: I shopped at antique shops to find brass candle holders of various sizes and shapes and paired these with new glass candle holders that have a blue tint and brass trim. The light fitting is the feature so I didn’t want to choose a table setting that was too high. I also added some hydrangeas because they are classic and add a bit of colour and texture to the dining table.
Above: This is the new sitting room that used to be the dining room. It was always too small for fitting everyone in because the clients have a large family so once we flipped the spaces this became the perfect sitting room for a quiet area to read a book.
It was a pleasure creating these beautiful rooms for my clients so they can now enjoy large family events and have dinner all together and also enjoy the sitting room. This was a full service room design where I organised everything for the clients. They are very busy with work and family so they gave me the go ahead to just get it done for them. I love working this way because it is so rewarding seeing the room take shape. Every detail in these rooms was thought about from moving power points so they are behind the buffet and therefore won’t be seen to changing the heating vents to a style that suits better.
I hope you are inspired to create a room that you will love and can spend time enjoying your family and friends.
Andrea xx

